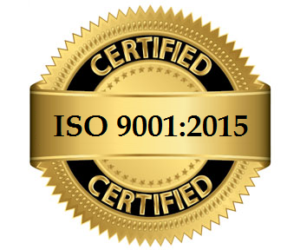TYPE OF STRUCTURE
R.C.C (Basement + GF + 4 Floors + Terrace)
ARCHITECT
M/s S.S Ghodke & Associates.
IMAGES
CLIENT
Devi Anusuiya School
Dakachya, Indore.
This project was founded and promoted by the aegis of Pearson India, world’s largest Education Company. Present the school is managed by D.A.V.S.The school building is proposed of Phase-I and Phase-II. Phase-I & II is executed and has started for operation, rest of the phases will be future expansion in North quadrant of the site. The phase-I has consist of Ground Floor + 2 Upper Floors & the phase-II is extension of third and fourth floor of the phase-I. The building was completed in Year 2011. The school is operational in phase-1 since 2011; Phase-II has started in the middle of 2012 to 2013. The building is erected, on a site 2.5 acres / 10117.1 sq.mtr












